About the Property
Welcome to Castle Court, Carrickbeg, Carrick on Suir, Co. Tipperary
This fantastic 3-bedroom semi-detached home is ideally located in the popular Castle Court estate. The property is in excellent repair throughout and is sure to appeal to families, first-time buyers, or those seeking a quality home in a convenient location.
Accommodation includes a bright and spacious living room, modern fitted kitchen, and a spacious sunroom to the rear, perfect for relaxing or entertaining. Upstairs, there are three well-proportioned bedrooms, offering plenty of space for a growing family. An attached garage adds extra storage or potential for conversion.
The property benefits from a private rear garden and is within easy walking distance of Carrick-on-Suir town centre, providing access to schools, shops, and all amenities.
Early viewing is highly recommended to fully appreciate all this well-located home has to offer!
Features & Amenities
Negotiator

Victor Shee
PSRA License No. 001173-001150
Photo Gallery View 15 Photos
Location:
Castle Court offers the perfect mix of location and modern living. If you're raising a family, commuting, or simply looking for a peaceful neighborhood, Castle Court has something for everyone.
- Just a short 10-minute walk from Carrick-on-Suir town centre, where you’ll find shops, restaurants, and essential services.
- Excellent primary and secondary schools are within a 5-minute drive, making the location ideal for young families.
- The River Suir Blueway - perfect for walking, cycling, or kayaking - is only a 5-minute walk away, offering endless opportunities for outdoor adventures.
- Good public transport including bus and rail links in the town provide connectivity to Waterford, Clonmel, and Dublin, making it perfect for commuters.
- The N24 is just a 5-minute drive, giving you easy access to larger towns like Clonmel (20 minutes) and Waterford City (30 minutes). It's a commuter’s dream.
Castle Court
€280,000 Carrick on Suir, Co. Tipperary E32 C526
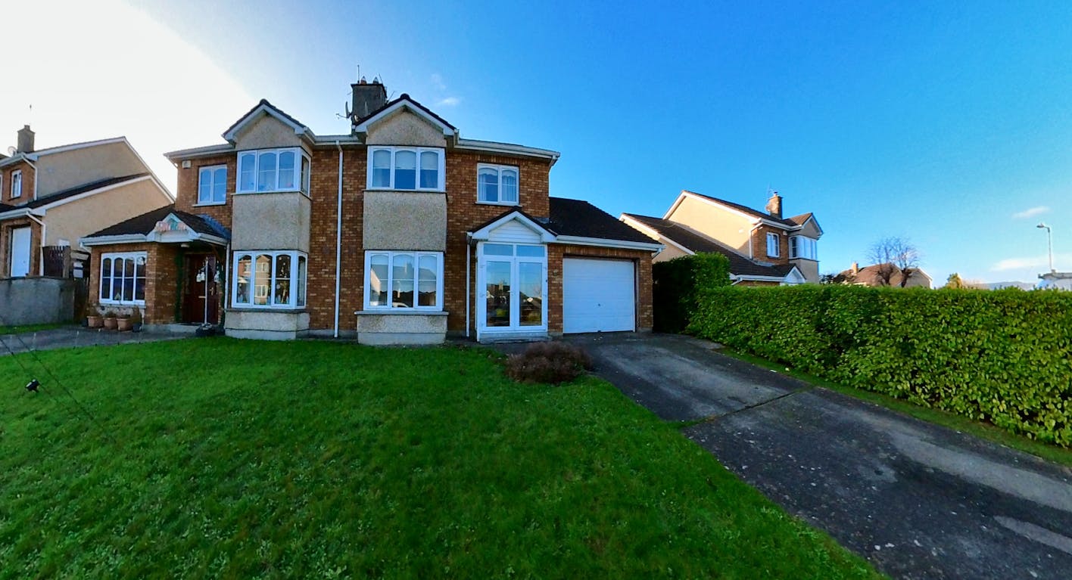



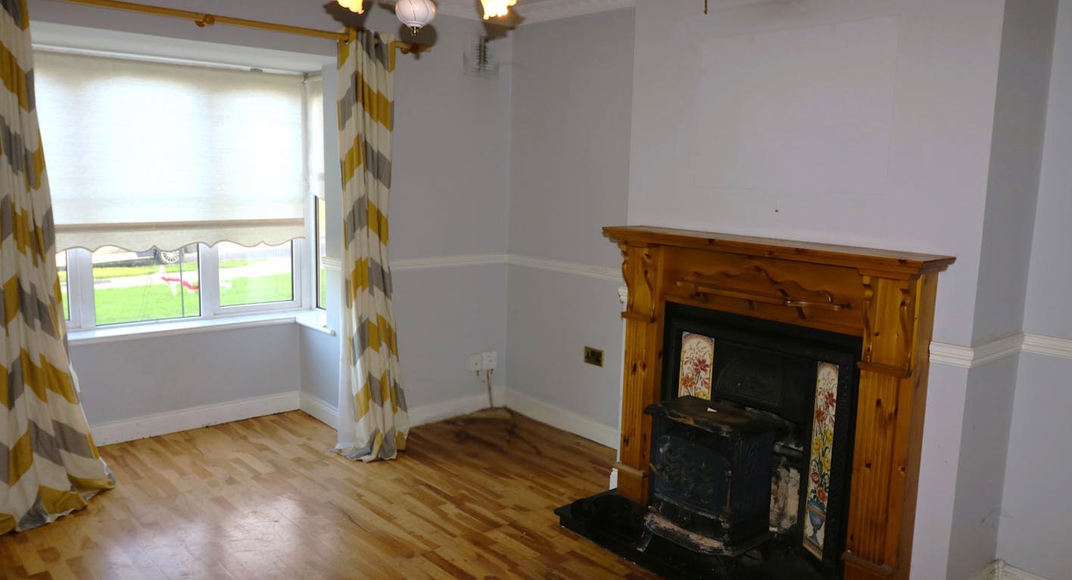
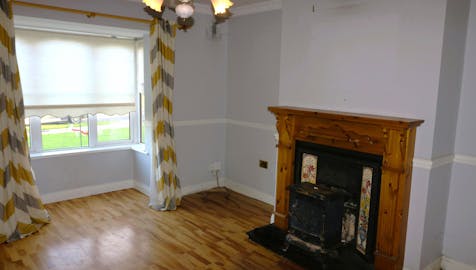
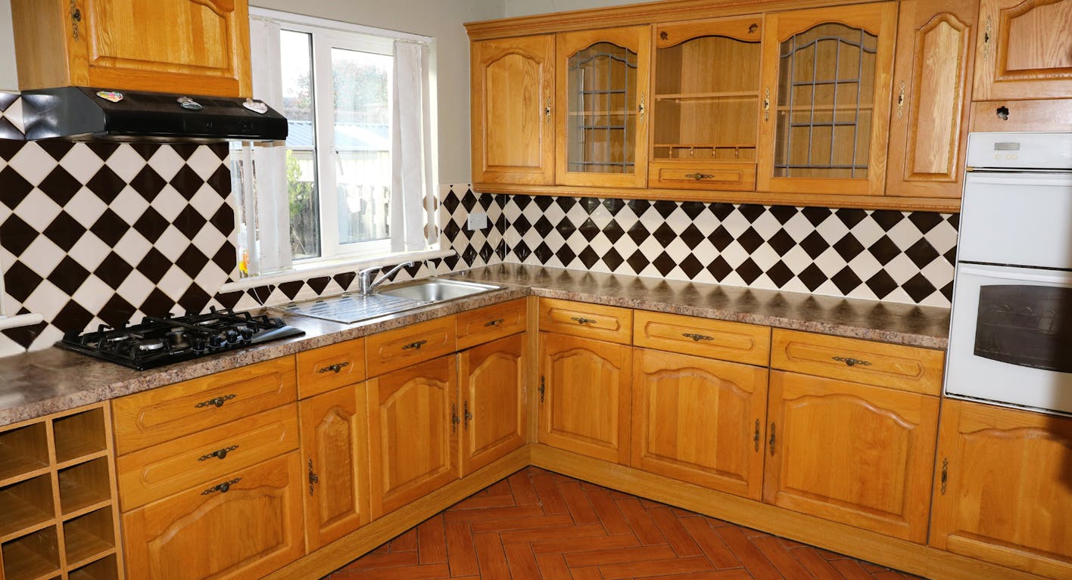
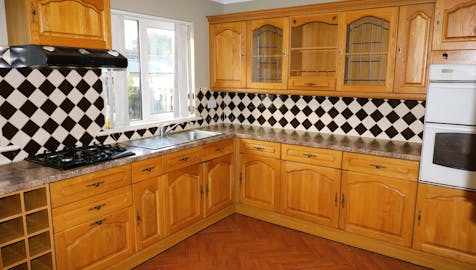


















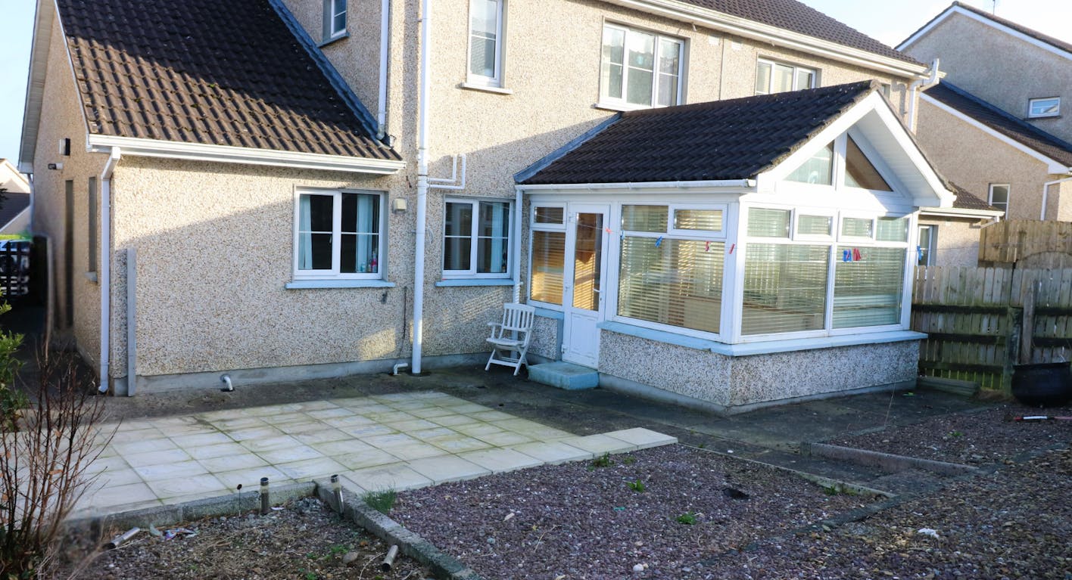
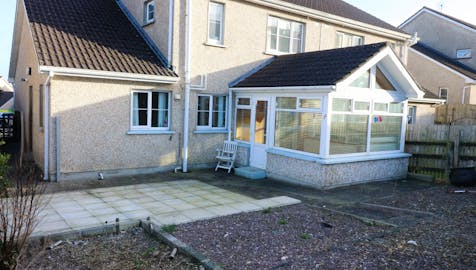
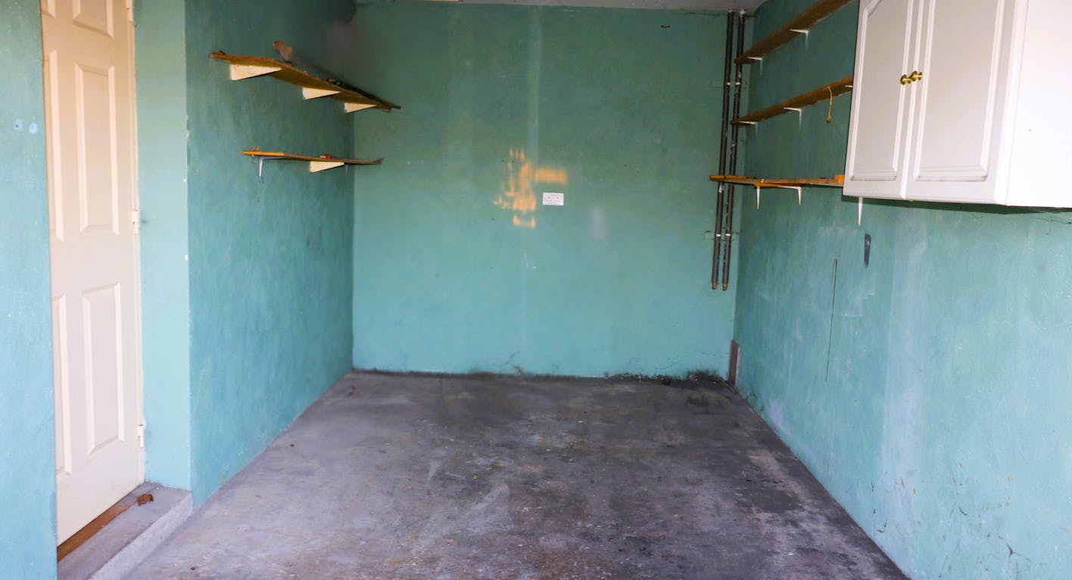
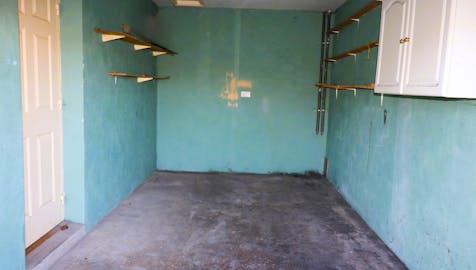
3D Tour
Google Map
MIPAV, REV
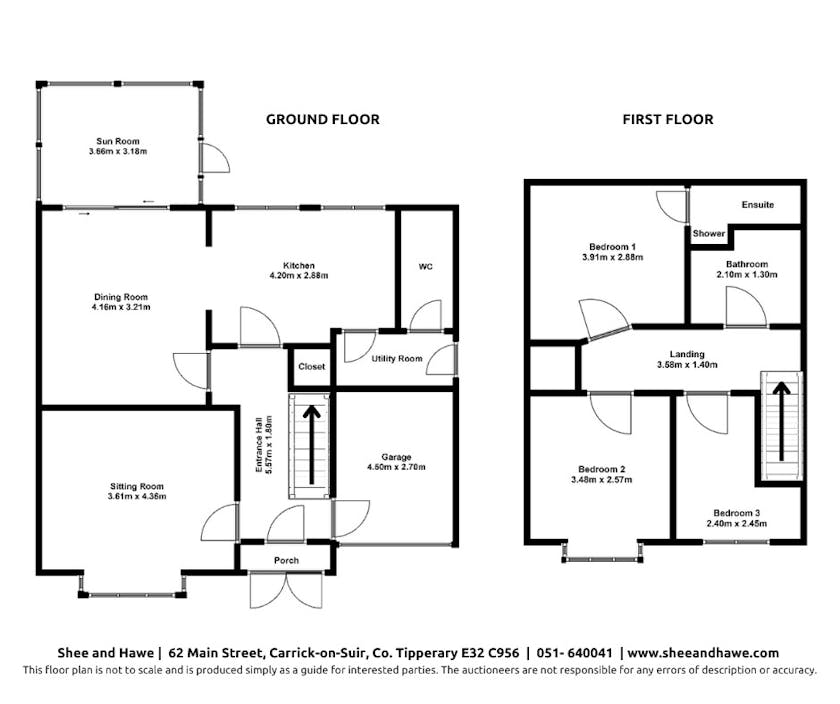
Floor Plan







